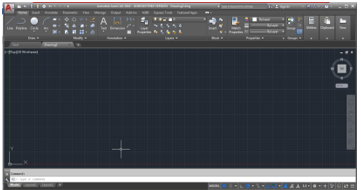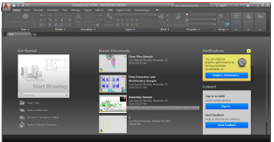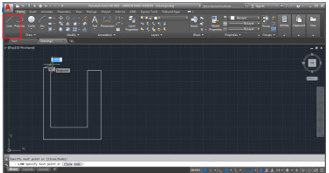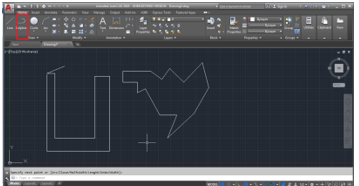AutoCAD Tutorial
Home Design Design Tutorials AutoCAD Tutorial
Basic
Advanced
Interview Quesitons
AutoCAD Tutorial
This AutoCAD Tutorial is subjected and designed for the learners to learn the application and uses of AutoCAD. The tutorial will help the users to get a basic understanding of the program and its practicality. The tutorial will allow the learners to know the program and apprehend the basic concepts required to create 2D and 3D designs on the program. AutoCAD Tutorial will help the learners to grasp the fundamental and empirical skills used to create artworks and models with the functions present in the program.
Why Do We Need To Learn AutoCAD?
The users use the program to reduce manual labor and save a lot of time and effort. Creating manual drawings and sketches is much more troublesome and time-consuming. So, people use AutoCAD to design and create rough sketches and plans or drawings of a certain project. Also, this will help them to create drawings that can be modified anytime and also are more accurate in terms of efficiency. Also, the program enables the user to see the project with a 3D view that looks realistic and eventually visualize them accordingly.
Applications Of AutoCAD
AutoCAD is a computer-aided software used to create 2D and 3D drawings used for different purposes. Basically the software is used by civil engineers and blueprint designers. Some of the applications and uses of the program are-
- Creating 2D and 3D Floor Plans
- Creating Real Estate Developments
- Creating architectural plans and blueprints for buildings.
- Creating layouts and maps
- Used with other 3D programs to generate models and drawings.
Example
A simple example to illustrate how to create drawings in AutoCAD is given below-
- Open AutoCAD
- Click Start Creating drawings.
- Click on the Line Tool from the toolbox.
- Start creating drawings using the Line tool. To stop at a point double click or press enter
- Again go to the Tools menu and select Polyline and create a structure using the tool as shown in the figure.
We can use the basic shapes and tools to create the floor plans and blueprints as shown in the above example.
Prerequisites
AutoCAD is both a 2D and 3D program, so a basic concept of both environments will benefit the learners and help them to learn the program faster. Also, the program is designed for beginners and professionals alike. A simple understanding about the designing tools will also help the learners.
Target Audience
AutoCAD has a vast number of advantages that can be used in various projects in many industries and fields. The tutorial is targeted for graphic designers, electrical designers, fashion designers, civil engineers, interior designers, and mechanical engineers as well. Also, architectural engineers and designers may use this program to visualize and create drawings as per their needs.
Let’s Get Started
By signing up, you agree to our Terms of Use and Privacy Policy.
Let’s Get Started
By signing up, you agree to our Terms of Use and Privacy Policy.


Watch our Demo Courses and Videos
Valuation, Hadoop, Excel, Web Development & many more.


EDUCBA Login
This website or its third-party tools use cookies, which are necessary to its functioning and required to achieve the purposes illustrated in the cookie policy. By closing this banner, scrolling this page, clicking a link or continuing to browse otherwise, you agree to our Privacy Policy




