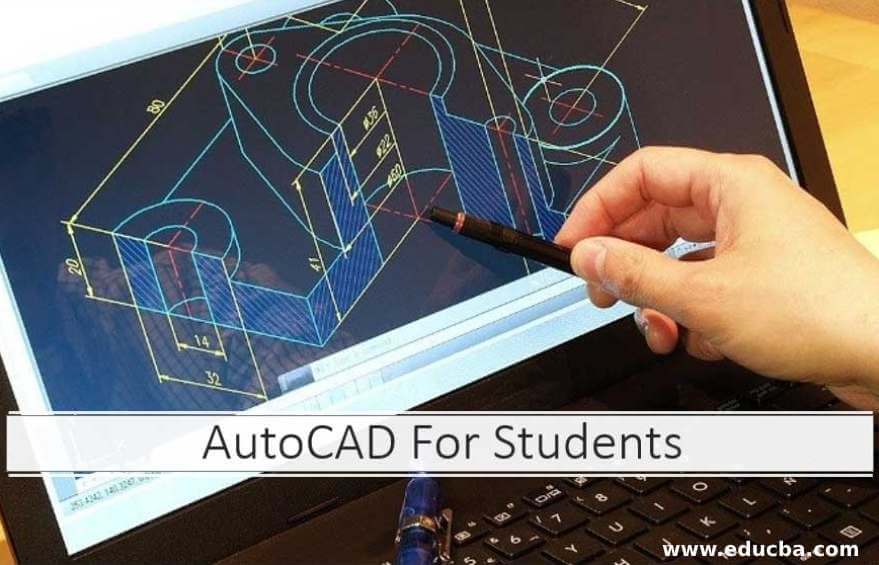Updated September 12, 2023
Introduction to AutoCAD For Students
AutoCAD is a commercial software application used to draft 2D & 3D models with the help of a computer. It is generally categorized as a CAD program and drafting application. AutoCAD was discovered in 1982 by Autodesk. AutoCAD is also available as a student version and can be downloaded from the website. The student version is like the full commercial version. AutoCAD offers free licenses to students, educators, and institutions. Designers, engineers, drafters, and surveyors widely use AutoCAD. AutoCAD has proved a time-saver and efficient program for most designers and engineers.
AutoCAD For Skill Students
Digital literacy is one of the skills a student must have in today’s time. AutoCAD can be used for students in many ways. Since AutoCAD is a vast program, it embraces applications in many ways.
The students can use AutoCAD for the following: –
Engineering Drafting Tool
AutoCAD provides unique drafting tools for engineering components, designs, and infrastructure drawings. It also minimizes human errors and helps users accurately bring their imagination to life. It also provides solutions for designing mechanical components and solving potential design issues.
Act as a Graphic Design Tool
AutoCAD supports the operation of DWG and DXG files that can be exported from its interface to other CAD applications for more advanced animation projects. AutoCAD can even work simultaneously with 3D Max and other applications as well.
Used as an Architectural Designing Tool
With built-in design layouts comprising numerous templates specially designed for architectural planning and building construction, users can work on projects that create architectural arrangements for construction purposes with minimal knowledge of the software.
Use in 3D Printing
AutoCAD is compatible with file formats that most 3D printers and slicing software use. The designs can be exported in the most preferred form, that is, .stl, which almost all the 3D printers use. AutoCAD helps users to create lifelike 3D models on their workspace.
Use for Industrial Planning and Designing Tools
AutoCAD has a user-friendly CAD interface that enables industrialists to create working prototypes of an object and test its functions during the design process. The designers can even use the basic prototype for presentation to promote their designs.
They are Also used in the Fashion Industry
The CAD software, which has the most fantastic interface, blends easily and eases the complications of designing difficult shapes like octagons, tetrahedrons, and many more generally used in designing fashion items.
How to Use AutoCAD for Students?
The first step is downloading and installing the program on the computer. The Student can get a free license from Autodesk, and all the features are available free of cost. Learning how to use 2D first will be the primary step, and then proceeding to 3D drawings. The Student must know the use of different tools and toolbars in the workspace and their functions.
Following are the steps to use AutoCAD-
- First, Understand and get to know the workspace, the tools, and the menus.
- Start working on a drawing and learn essential tools like pan, zoom, snap, polar, plot, etc.
- Create different shapes using essential 2D tools like Polygon, Polyline, Line, Circle, Rectangle, arc, chamfer, fillet, join, trim, copy, text, etc. They can use tutorials on the Autodesk website to understand it better.
- Getting to know the command line output and practicing it by creating different shapes and designs.
- Learn different dimensions, font styles, tables, hatches, mirrors, blocks, line types, etc.
- Learning to use Macros, custom commands, LISP, etc.
Overview Tips for The Students
- The Content Explorer tool is under the Plug-ins Ribbon tab in the Content panel. This search bar allows the user to look for all the examples of the search term. The Content Explorer displays anything the user wants to search for, from layers to text. This search is not limited to the text that is inside the drawing.
- The user can easily import TXT and RTF files in AutoCAD using the MTEXT command and import text from the tools panel.
- The users can even create their templates by pressing Ctrl+ Shift+ S. They can change the file type from DWG to DWT.
AutoCAD Industry, with its Powerful Features
AutoCAD is a real-time program that can reduce the problems that arose before it existed. It is not just software, but it is an industry, and for most designers, engineers, and architects, the one-stop solution to many of their problems is AutoCAD.
Some of the most powerful functions are –
- Easy edits are possible in AutoCAD with commands like copy, mirror, stretching, scale, etc. So, creating a drawing in AutoCAD is easier and quicker than manually.
- It enables the user to create drawings with minimal dimensions and define accuracy to any number of decimal places, which is next to impossible to get in hand-drafted drawings.
- It even helps to model 3D objects with colors; applying materials to different surfaces in AutoCAD makes it easier for users to visualize the final product, which cannot be achieved in manual 3D sketches.
- It saves the time needed for revisions and modifications. It has inbuilt tools that allow any number of changes easily and quickly. The user can even save the previous versions of the file.
Conclusion
Students use AutoCAD more widely than any other computer-aided software to produce architectural drawings. It is not only on computers but also as a mobile app with a vast demand, attracting many students and beginners.
So, the opportunity to use a CAD application is a craft that can serve well in the future. With the advancement in the digital world and technology growing daily, learning CAD programs will raise the portfolio and enhance the quality of work.
Recommended Articles
This has been a guide to AutoCAD For Students. Here we have discussed the primary uses of AutoCAD For Students, how to use AutoCAD For Students, etc. You may also look at the following article to learn more –



