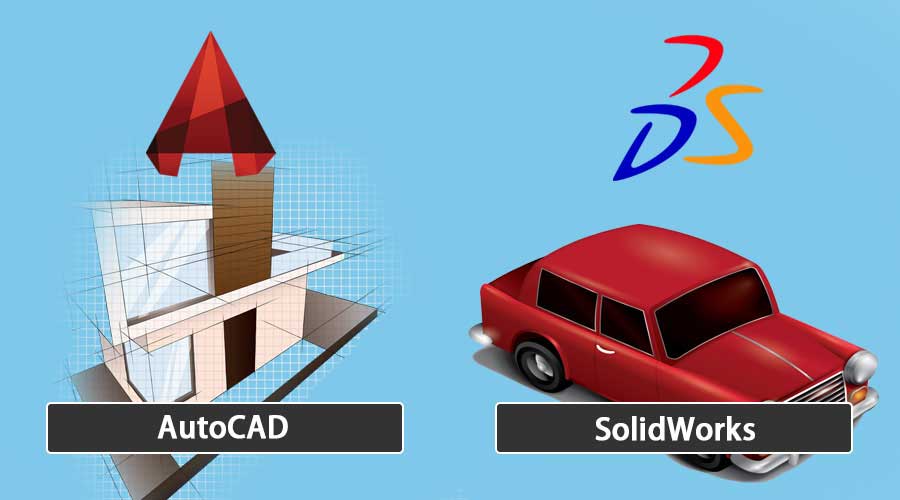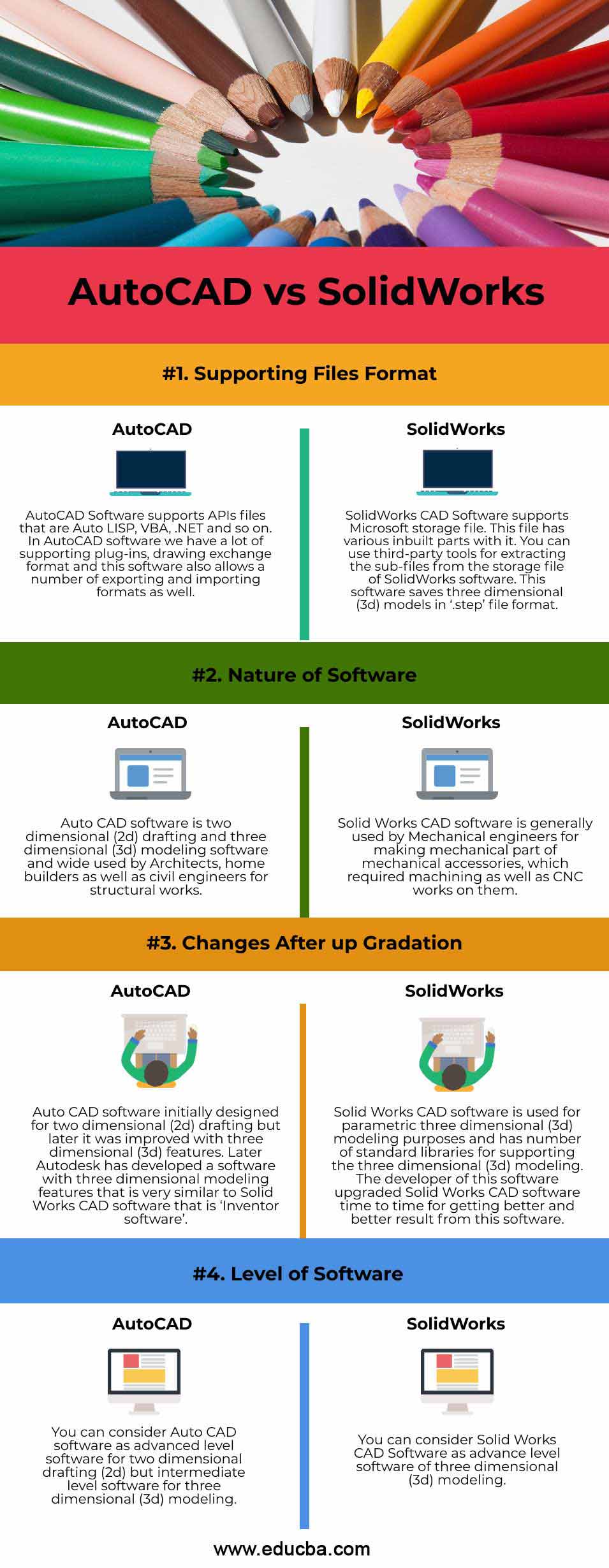Updated September 14, 2023
Difference Between AutoCAD and SolidWorks
In this article, we will see an outline of AutoCAD vs SolidWorks. AutoCAD software is computer-aided two dimensional (2d) as well as three dimensional (3d) designing and drafting software, which is compatible with operating software, Microsoft Windows and macOS, while SolidWorks software is a three dimensional (3d) modeling mechanical designing software, which is compatible with operating software Microsoft Windows only. We can use both of them for engineering design purposes, architectural works, and graphics designing purposes. This two software is used by engineers and professionals of different trade for many professional works. Here in this article, you will easily distinguish AutoCAD software from SolidWorks Software. We will discuss all aspects of this two software to better understand AutoCAD software and SolidWorks software.
Head To Head Comparison Between AutoCAD and SolidWorks Software (Infographics)
Below are the top 4 differences between AutoCAD vs SolidWorks Software:
Key Differences Between AutoCAD and SolidWorks Software
There are many differences between AutoCAD Software and SolidWorks CAD Software, and you can find these differences once you interact with both of the software on your personal basics. In this article, you will find major differences between AutoCAD Software and SolidWorks Software and get knowledge about this software’s features.
AutoCAD software is very much familiar to many designing professionals, even students of engineering are very much known to AutoCAD software, and they start their learning of designing with AutoCAD software, but SolidWorks comes into the knowledge of the learner when someone tends toward the three dimensional (3d) modeling learning. So both software has their different basic of the requirement for some once, who want to use it. You can use both of the software for learning or professional purposes.
In the present time, AutoCAD software and SolidWorks software are the most required software in the field of engineering designing by the designing professional. There is some difference between this two software, which makes them different from each other. Let us discuss these major differences.
- The first one is that AutoCAD software was initially released 36 years ago in December 1989 by Autodesk and maintained by Autodesk nowadays, while SolidWorks is a software developed 24 years ago in November 1995 Dassault Systemes, a developer of CATIA software in 1997.
- The second one is the latest version of AutoCAD software which was released 7 months ago in 2019; on the other hand, the last release of SolidWorks software is SolidWorks 2019, 1 year ago in November 2018.
- The third one is to download AutoCAD software from the official website of Autodesk that is autodesk.com. Autodesk offers you a free version for students named as ‘student version’ for learning purposes only, while for downloading SolidWorks software, you have to visit the official website of SolidWorks that is www.solidworks.com.
- The fourth one is AutoCAD software is a software which is available in many different languages that are English, German, Italian, Chinese, French, and Russian, and so on, but SolidWorks CAD software is available only in the English language.
- Last is, AutoCAD software is widely used in different industries, used by the city planners for architectural works, used by graphics designer for preparing additional models for other graphics designing software, while SolidWorks CAD software is used by millions of companies, which are working for three dimensional (3d) modeling of engineering projects as well as designing projects, etc.
AutoCAD vs SolidWorks Software Comparison Table
Let’s discuss the top comparison:
|
Basis of Comparison |
AutoCAD Software |
SolidWorks CAD Software |
|
Supporting Files Format |
AutoCAD Software supports APIs files that are Auto LISP, VBA, .NET and so on. In AutoCAD software, we have a lot of supporting plug-ins, drawing exchange format, and this software also allows the number of exporting and importing formats as well. |
SolidWorks CAD Software supports Microsoft’s storage file. This file has various inbuilt parts with it. You can use third-party tools for extracting the sub-files from the storage file of SolidWorks software. This software saves three dimensional (3d) models in ‘.step’ file format. |
| Nature of Software | AutoCAD software is two dimensional (2d) drafting and three dimensional (3d) modeling software and wide used by Architects, home builders as well as civil engineers for structural works. | SolidWorks CAD software is generally used by Mechanical engineers for making mechanical parts of mechanical accessories, which required machining as well as CNC works on them. |
| Changes After Up-Gradation | AutoCAD software initially designed for two dimensional (2d) drafting, but later it was improved with three dimensional (3d) features. Later Autodesk has developed software with three-dimensional modeling features that is very similar to SolidWorks CAD software that is ‘Inventor software’. | SolidWorks CAD software is used for parametric three dimensional (3d) modeling purposes and has a number of standard libraries for supporting the three dimensional (3d) modeling. The developer of this software upgraded SolidWorks CAD software from time to time for getting better and better results from this software. |
| Level of Software | You can consider AutoCAD software as advanced level software for two-dimensional drafting (2d) but intermediate level software for three dimensional (3d) modeling. | You can consider SolidWorks CAD Software as an advance level software of three dimensional (3d) modeling. |
Conclusion
After having a nice review of this article from start to end, you can now better understand the major differences between AutoCAD software and SolidWorks CAD software and can use them very well in your designing or modeling projects. After this article, choosing one of them becomes very easy for you, and you can get more and more benefits from this software.
Recommended Articles
This is a guide to AutoCAD vs SolidWorks. Here we discuss the AutoCAD vs SolidWorks with its top 4 key differences, including infographics and a comparison table. You may also look at the following articles to learn more –




