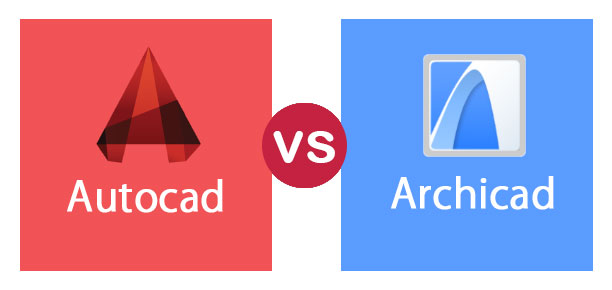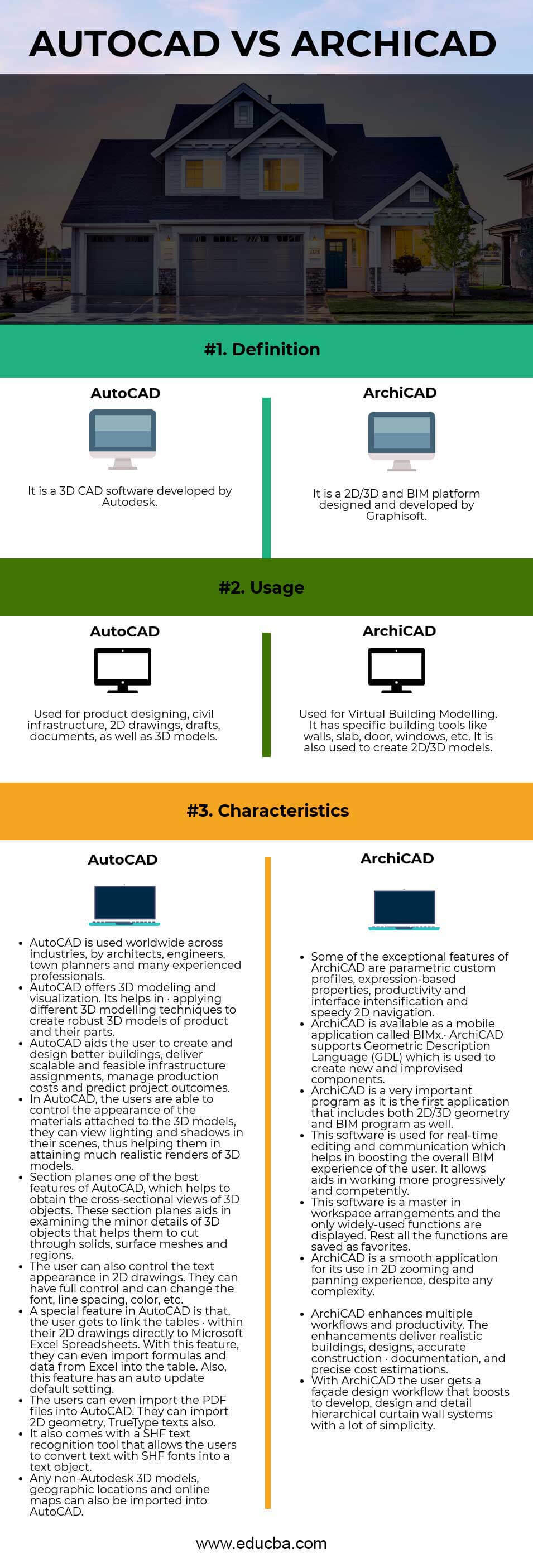Updated September 14, 2023
Difference Between Autocad and Archicad
A Building Information Modeling (BIM) platform designed by the Hungarian company Graphisoft is ArchiCAD. It was primarily developed for Apple Macintosh in the year 1982. Urban planners, architects, designers, and interior designers use this software. ArchiCAD is the solution to many engineering aspects required to build models of buildings, interiors, urban areas, etc. ArchiCAD keeps the demands of 2D or 3D designs and BIM functions from the groundwork through plan execution to resource management. Windows, Mac, and mobile devices support ArchiCAD.In this article, we are going to learn about Autocad Vs Archicad.
AutoCAD is software designers, builders, manufacturers, and planners use to create three-dimensional computer-aided designs. Autodesk developed this software in 1982 as a desktop app running on microcomputers. In 2010, AutoCAD was released as a mobile and web app called AutoCAD 360. AutoCAD is an amazing software and a guide to many architects, entertainment industries, educators, students, freelancers, and even freshers. AutoCAD is a master of 2D drawings, drafts, and documents; it can also create 3D models and visualizations.
Head To Head Comparison Between Autocad and Archicad (Infographics)
Below are the top 3 differences between Autocad vs Archicad
Key Differences Between Autocad and Archicad
Both are popular choices in the market; let us discuss some of the major differences:
- AutoCAD is a CAD system that helps in drafting, 3D modeling, and rendering. The use of scripts in multiple languages can also use to improvise. Designers, builders, manufacturers, and planners use AutoCAD to create three-dimensional computer-aided building models.
- In ArchiCAD, drawings are blended or meshed within the model. While in AutoCAD, the user would create the drawings independently.
- With ArchiCAD, Users can create buildings virtually from real constructed elements like walls, windows, roofs, slabs, etc. Whereas in AutoCAD, the user creates a drawing from a 2D line.
- ArchiCAD offers a significant increase in productivity and has a better-coordinated design and a computer model based on the building process. While AutoCAD lacks this feature.
- While AutoCAD may be easy to use and understand, ArchiCAD requires more time because of too many option settings.
- AutoCAD is a 2D electronic drawing board that can also create 3D geometry. While ArchiCAD is for creating virtual electronic buildings. The application can understand the attributes of building elements and how to connect them.
Autocad vs Archicad Comparison Table
Below are the topmost comparisons:
| Basis of Comparison |
Autocad |
Archicad |
| Definition | It is a 3D CAD software developed by Autodesk | It is a 2D/3D and BIM platform designed and developed by Graphisoft |
| Usage | Used for product designing, civil infrastructure, 2D drawings, drafts, documents, and 3D models. | Used for Virtual Building Modelling. It has specific building tools like walls, slabs, doors, windows, etc.tis also used to create 2D/3D models. |
| Characteristics |
|
|
Conclusion
We cannot compare Autocad vs Archicad. Both Autocad and vs Archicad have extremely useful features in their own genre. On the one hand, practically all technicians and experts utilize the CAD program AutoCAD for 2D and 3D modeling; ArchiCAD is a Virtual Building Modeler that uses real-time editing. The software has a clean workspace and interface but is still used for different work types.
Autocad and Archicad have advantages and disadvantages, but different groups widely use both.
Recommended Articles
This has been a guide to the top difference between Autocad vs Archicad. Here we also discuss the key differences with infographics and comparison tables. You may also have a look at the following articles to learn more




