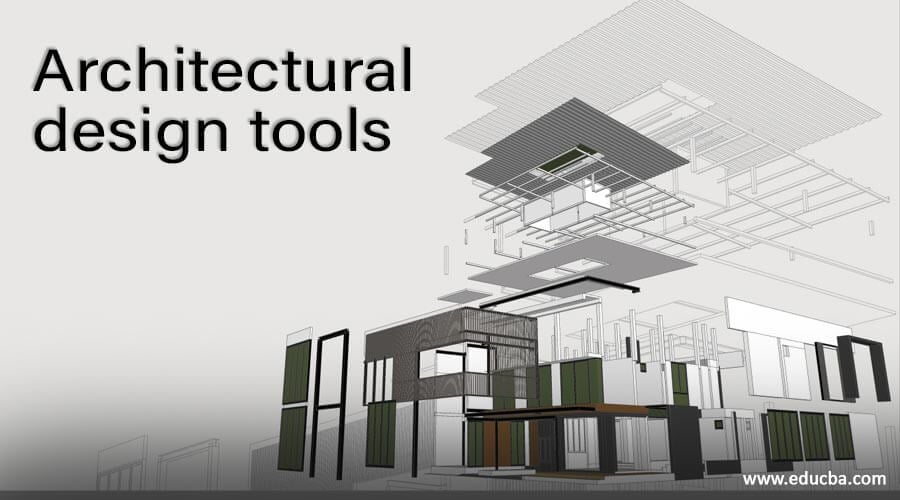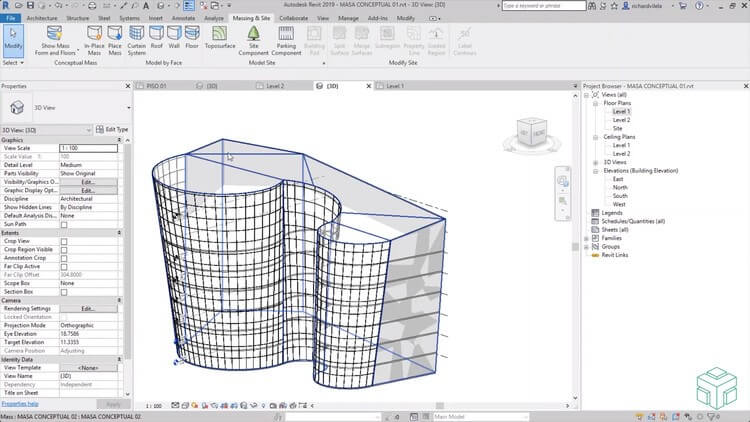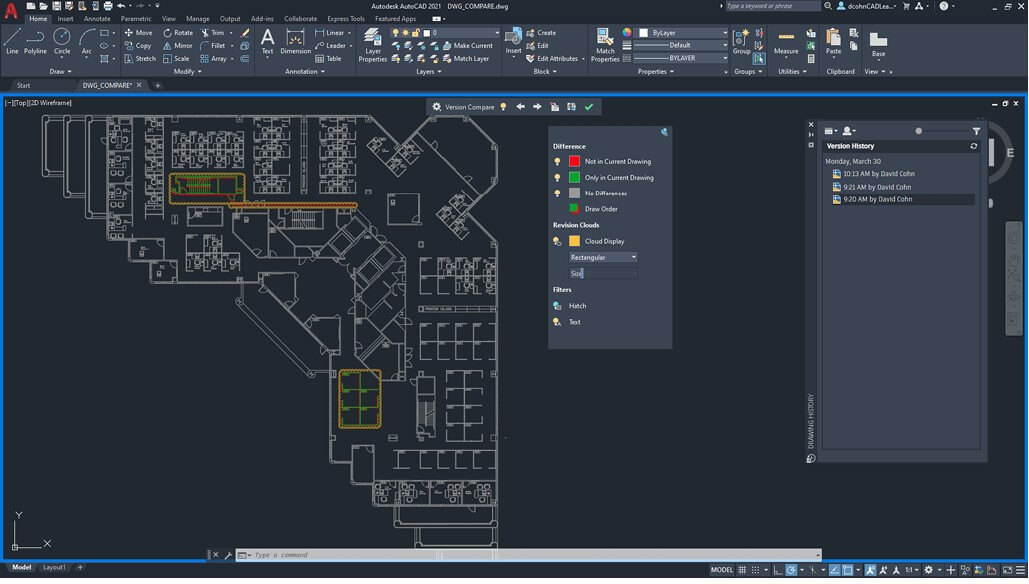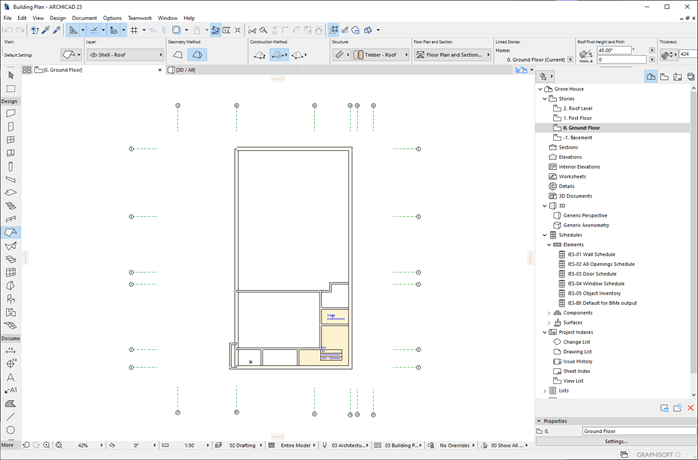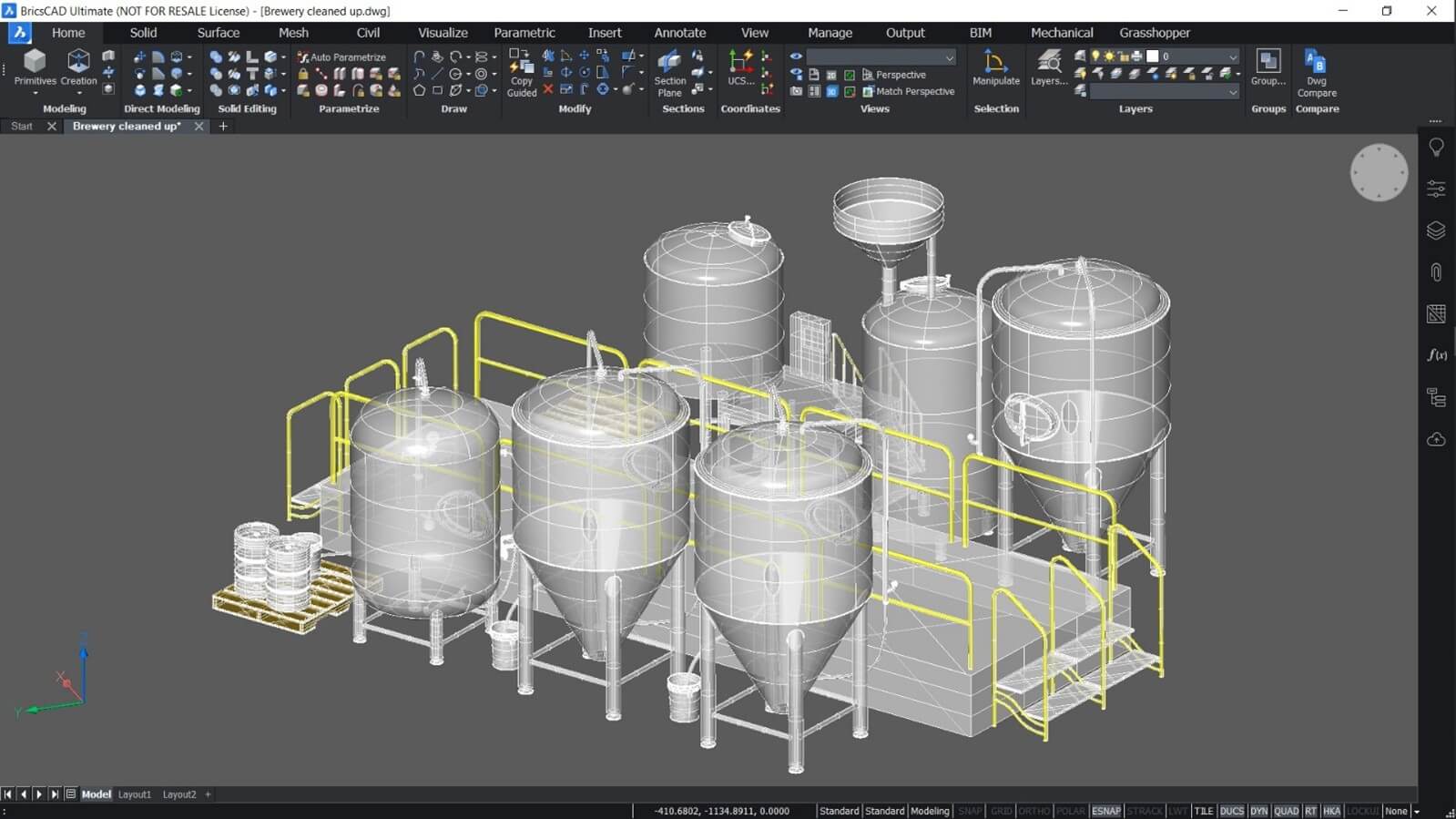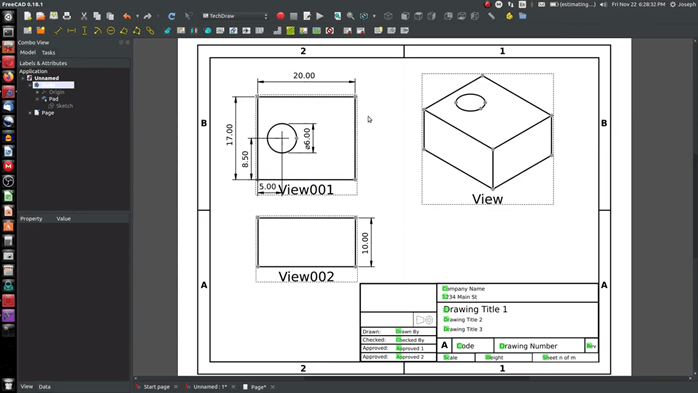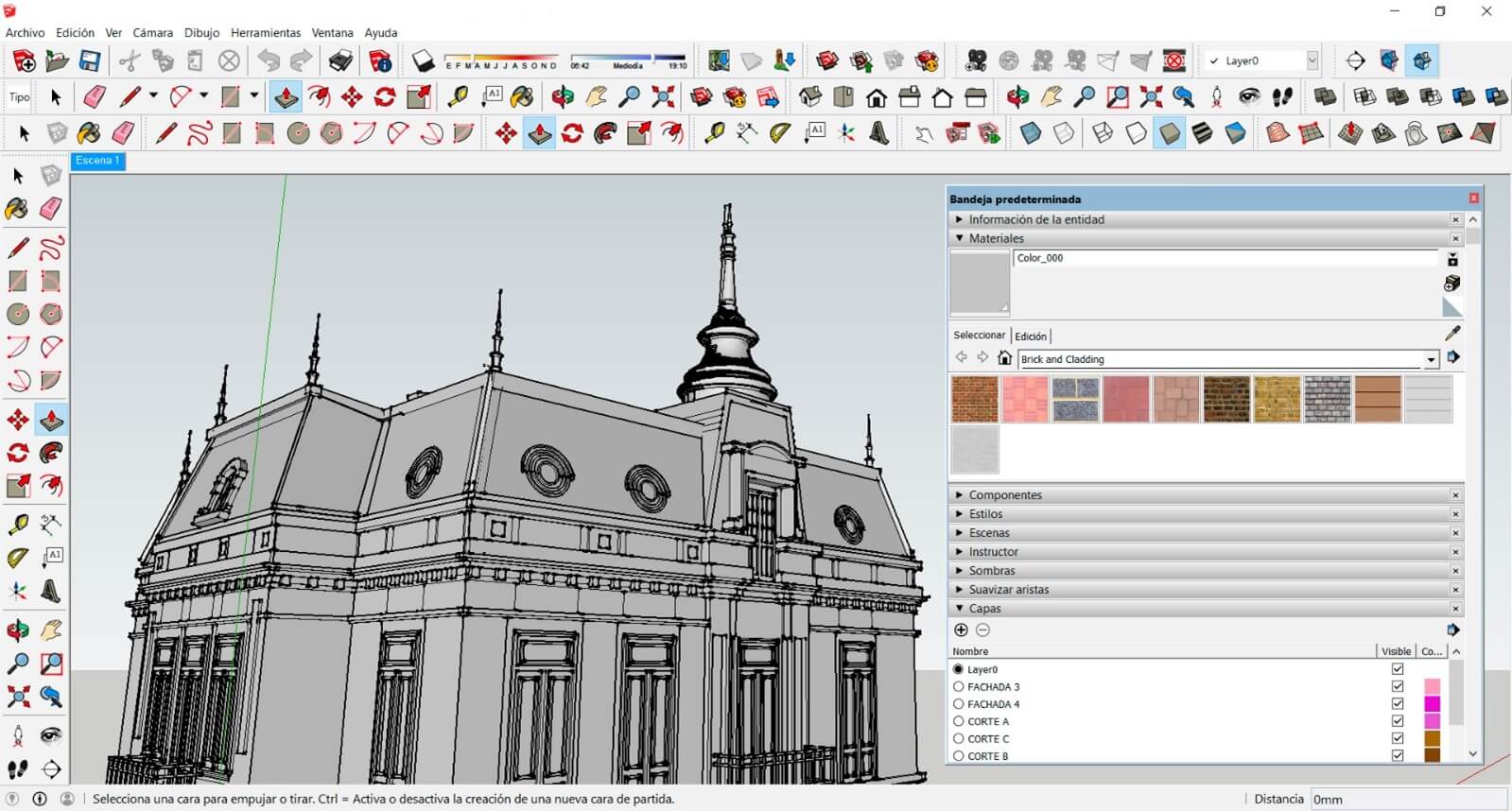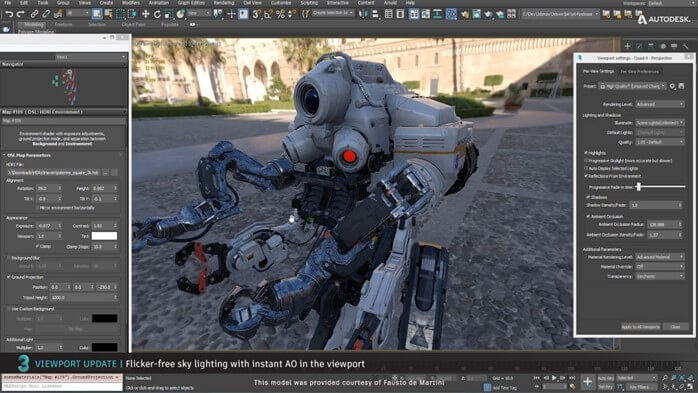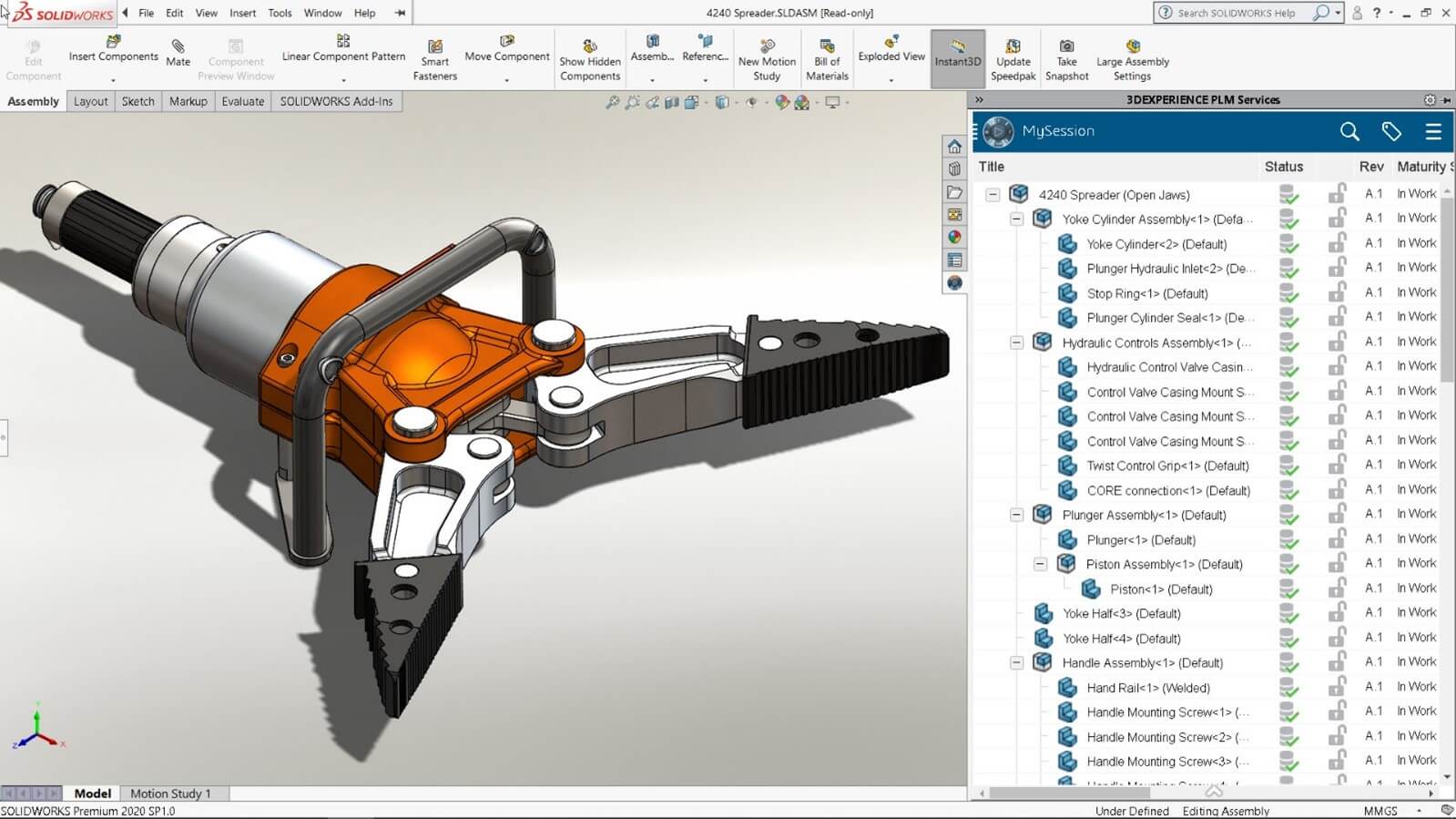Introduction to Architectural design tools
In this article, we are going to learn what are Architectural design tools. The primary tool which an architect uses is drawing, but how those drawings are made have certainly evolved and are still evolving, as we learn from this article. Various architectural design software’s are used depending on the situation’s needs and requirements as you will now find all the requirement you need one software due to lack of a feature or compatibility or a cost factor. Your selection of tools for design also depends on the amount to time you are willing to spend on the drawing process as some software have a steeper learning curve which you need to invest time if you are going to use it for a long time.
List of Architectural design tools
Here is a list of softwares which are used from the inceptions of your project to its finalization.
1. Revit
Autodesk Revit is a BIM (Building Information Modelling) which is used by various disciplines from architects to structural engineers. Apart from that, it also has its uses in the field of mechanical and electrical engineering. Using Revit, you can create structural components and visualize them in 3D.
It provides an entire package from initial conceptualization to eventual construction along with maintenance tasks. Revit can be used to create entire buildings along with the assemblies. 3D shapes can also be created individually.
Modelling can be done with inbuilt assets, or you can import your own geometric assets. One disadvantage of Revit is that it cannot manipulate the individual polygon as it lacks NURBS modelling capability.
2. AutoCAD
AutoCAD is Computer-Aided Design (CAD) and drafting application. Similar to Revit, it is also used by architects to project managers and also by city planners.
The main difference between that of AutoCAD to Revit is that it is used to create precise 2D and 3D drafts while Revit works well on a large scale. AutoCAD also has its variants which specialize in various disciplines like electrical, mapping, structural detailing.
AutoCAD also has mobile and web solutions to work on the go. There is also a student version that is free for students and educators.
AutoCAD Architecture is an application that is dedicated to Architectural purposes, which are used to draw 3D objects which include, doors, walls and windows and many intelligent data is also associated with it. So, by creating 2D drawings, we can create elevations and sections. Similarly, civil design, civil design 3D and a pro version support objects of data that facilitate engineering calculations and representations. Ports are created for windows and mac version with full features.
3. ArchiCAD
ArchiCAD is a software created by Graphisoft which provides both functionalities of BIM and CAD. The main feature of ArchiCAD is that it works with parametric objects or smart objects, which are data-enhanced object as it is used to create much more compelling virtual building which structures such as walls, slabs, doors, windows, roofs and furniture. There are a lot of predesigned and customized objects which comes inbuilt.
Collaboration is done using remote access. API and scripting are also provided using API (Application programming interface) and ODBC connections to database for add-ons developed by third-party developers.
Data interchange options with other commercially available softwares like AutoCAD. Apart from designing, there are also tools for visualization and rendering, which creates photorealistic pictures and documentation management. They have their own servers, which creates versioning with backup and restores in case of failures.
4. BricsCAD BIM
BricsCAD is another CAD which is used by the AEC industry and also by automobile and manufacturing sectors. It also has AI tools that increase workflow and save time which enhances the 2D and 3D models. BricsCAD Shape is used to model 3D assets, which is easily accessible.
You also have access to the free library of 3D components like trees, human vehicles. Then the BIM counterpart of BricsCAD works using AI to bimify the models.
BricsCAD Mechanical is used to create machine parts and assemblies and generate various views (isometric, orthographic, sections), and bill of material were view update according to changes in design.
5. FreeCAD
FreeCAD is open-source software that is used for modelling and BIM. Though it is primarily focused on mechanical engineering designs, it can also be applied to architecture and electrical.
Since it is open source by nature, the functionality of FreeCAD can be extended using Python programming language. The only problem with this is that proprietary file format like DWG is not supported. It includes many features and tools similar to CATIA, Inventor, Revit, which is used for BIM.
6. SketchUp
Sketchup is also freely available CAD software. It is easy to use drawing tool, and it can also be used for interior design, civil, mechanical, and video game design. There is also a pro, shop and make a version available. You can also make a model which is 3D print ready in SketchUp.
7. 3D Studio Max
Though 3D studio max is a 3D computer graphics program, it can create architectural models and workflow as it has some excellent model making and rendering tool. Apart from that, you can bring your model to life by making use of animation capabilities.
Autodesk Raytracer Renderer is the software used for physically based renderer which can be very useful for architectural, industrial and product rendering and animation which is integrated by default from version 2017.
8. SolidWorks
Solidworks is another 3D modelling software; though you cannot create complex architectural structures and visualization, it is still very handy to create quick designs if you are aware of Solidworks’ various functionality and get an overview as it uses a parametric feature-based approach.
Conclusion
In this article, we have learned what Architectural design tools are and how each can serve us basically the same design philosophy but different functions depending on the requirement and how we are willing to adapt and prioritise how to use those in a time cost-effective manner.
Recommended Articles
This is a guide to Architectural design tools. Here we discuss the list of softwares which are used, from the inceptions of your project to its finalization. You may also have a look at the following articles to learn more –

